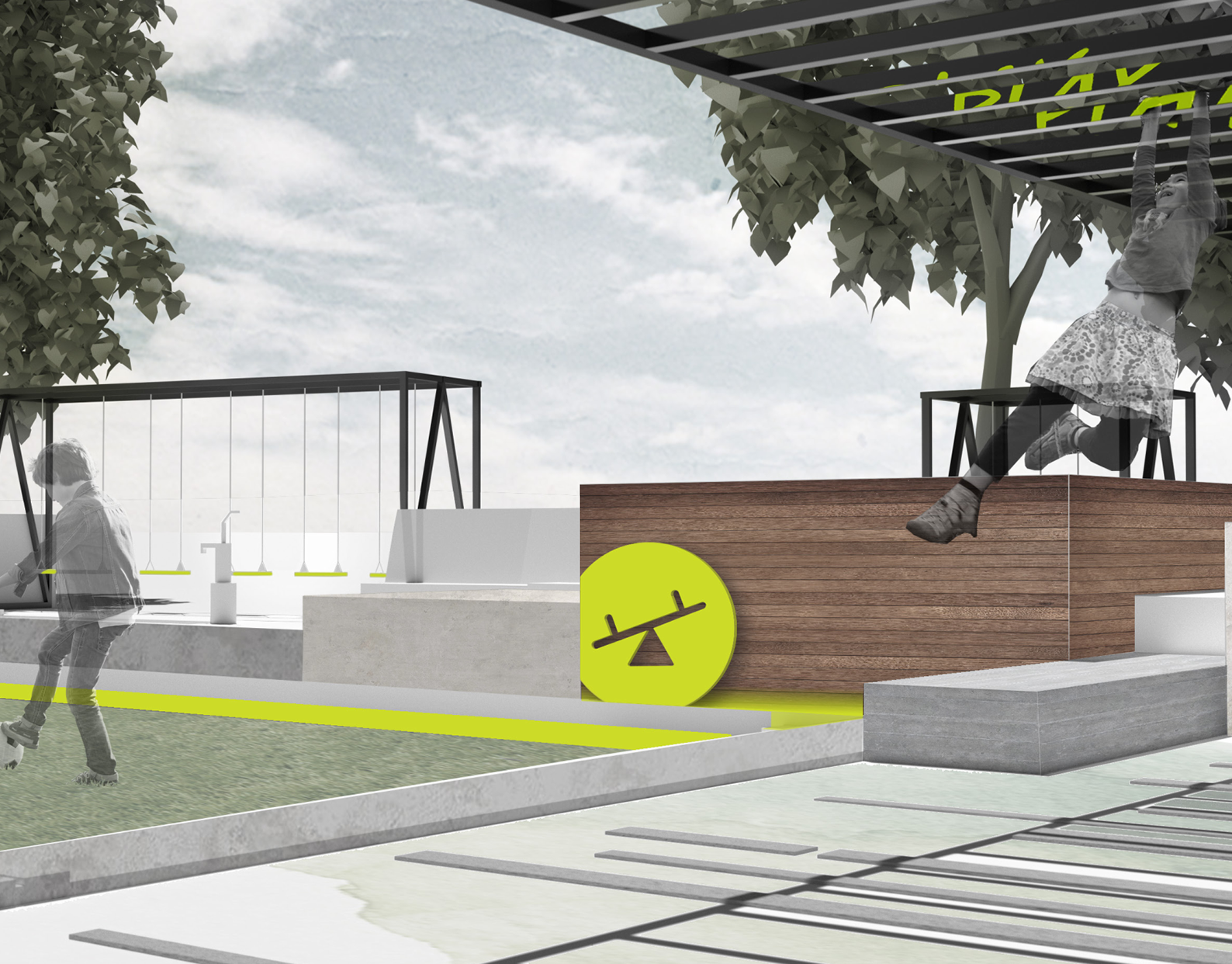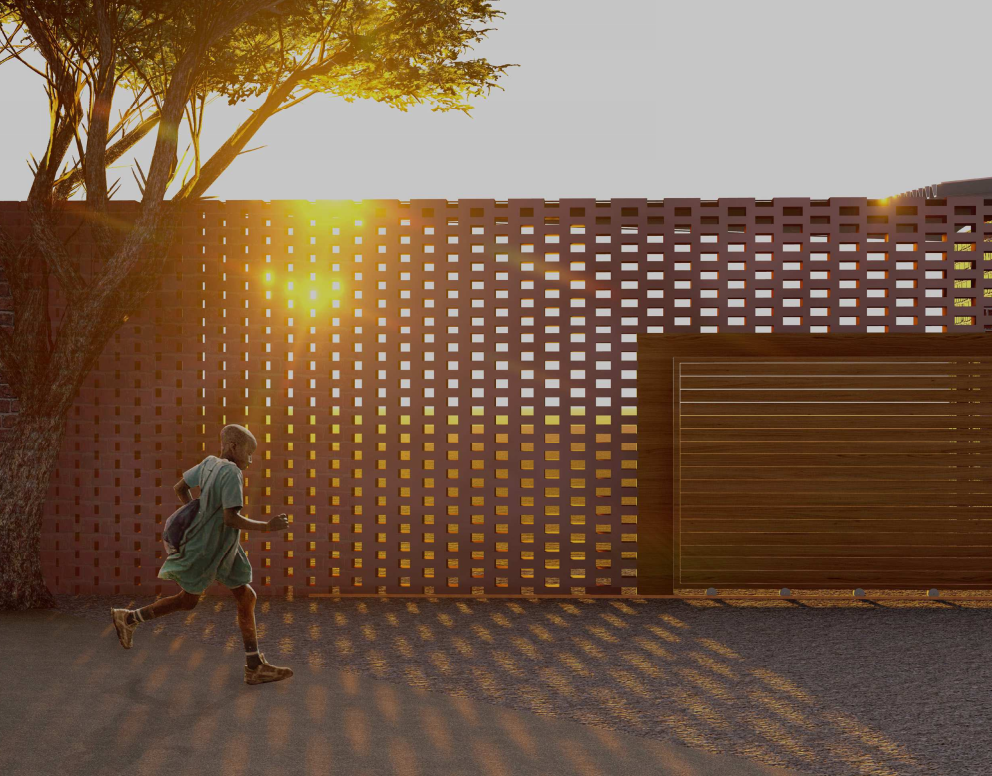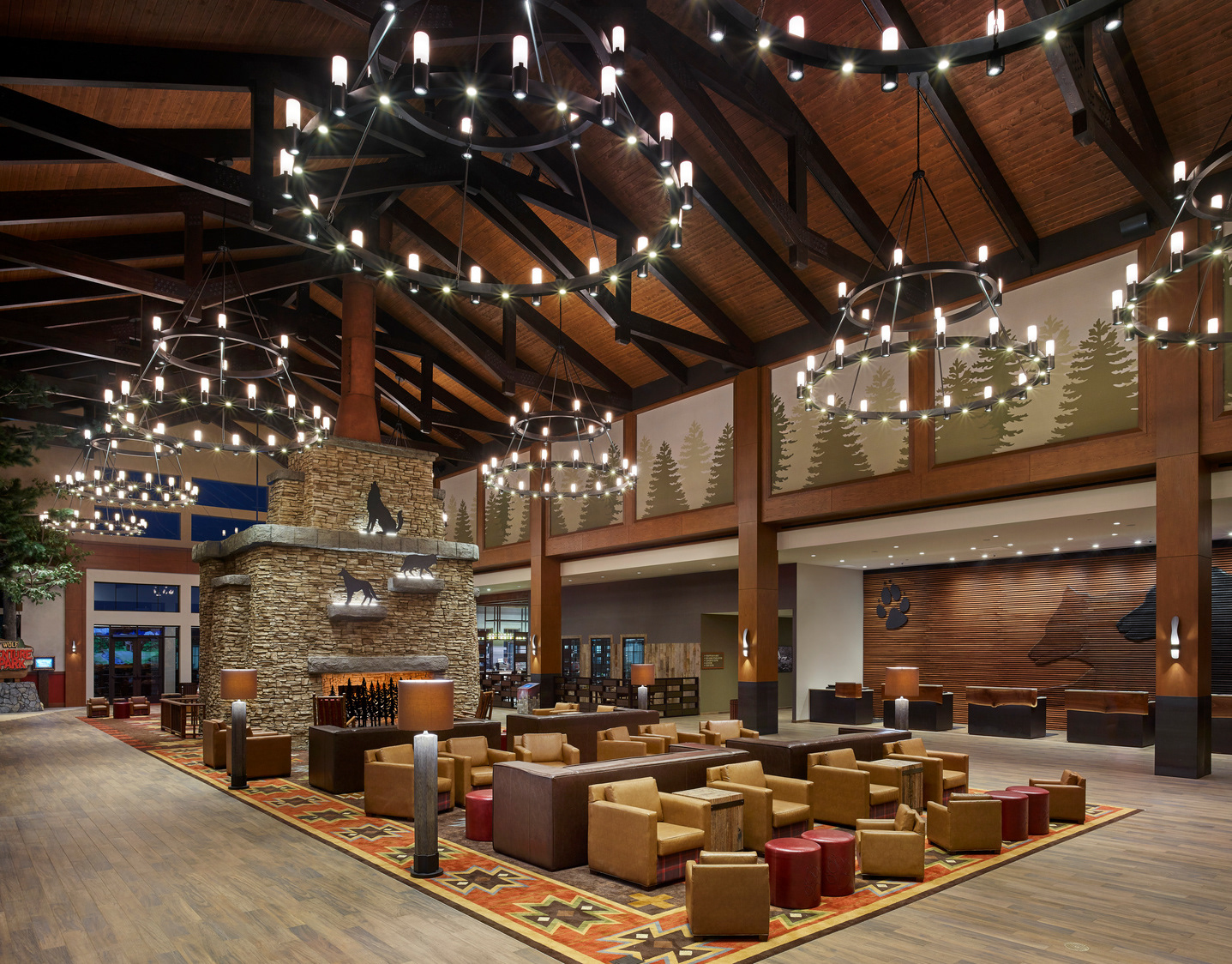Front Elevation before addition and renovation
Western Elevation showing the full cantilever of the new Master Suite and the roof terrace above
View of the addition's roof terrace and connection to the original home, looking South
The Master Bedroom with views extending into the tree canopy
The entry to the stair connecting all levels of the addition, showcasing a locally reclaimed wood beam
View of addition stairwell showing connection to all three levels and the original home
View of the Master Bath looking into the Master Bedroom beyond









