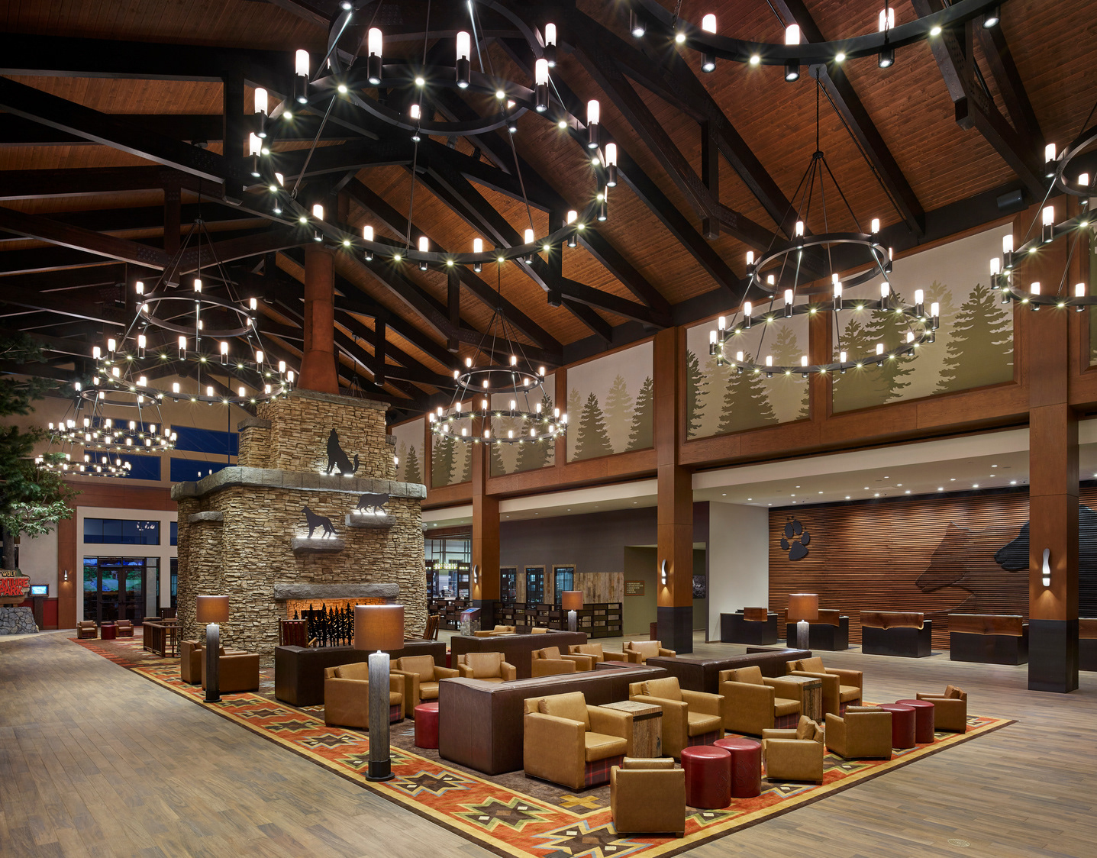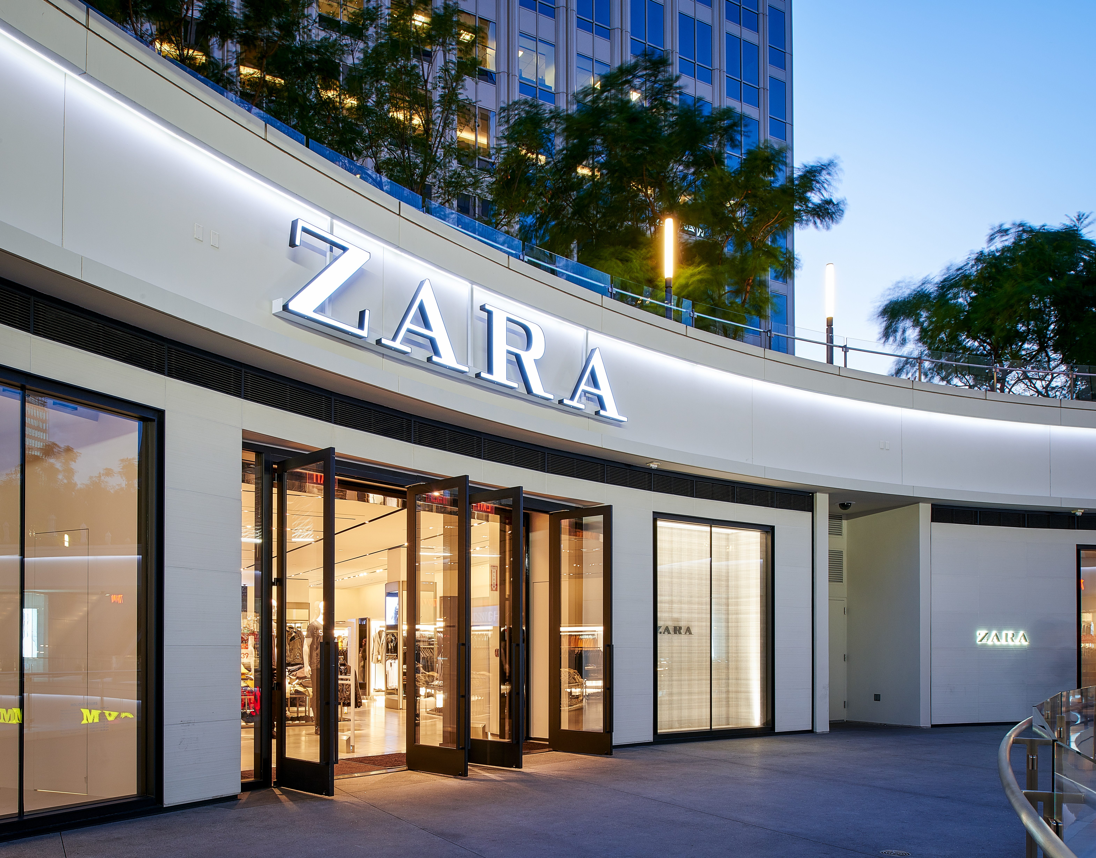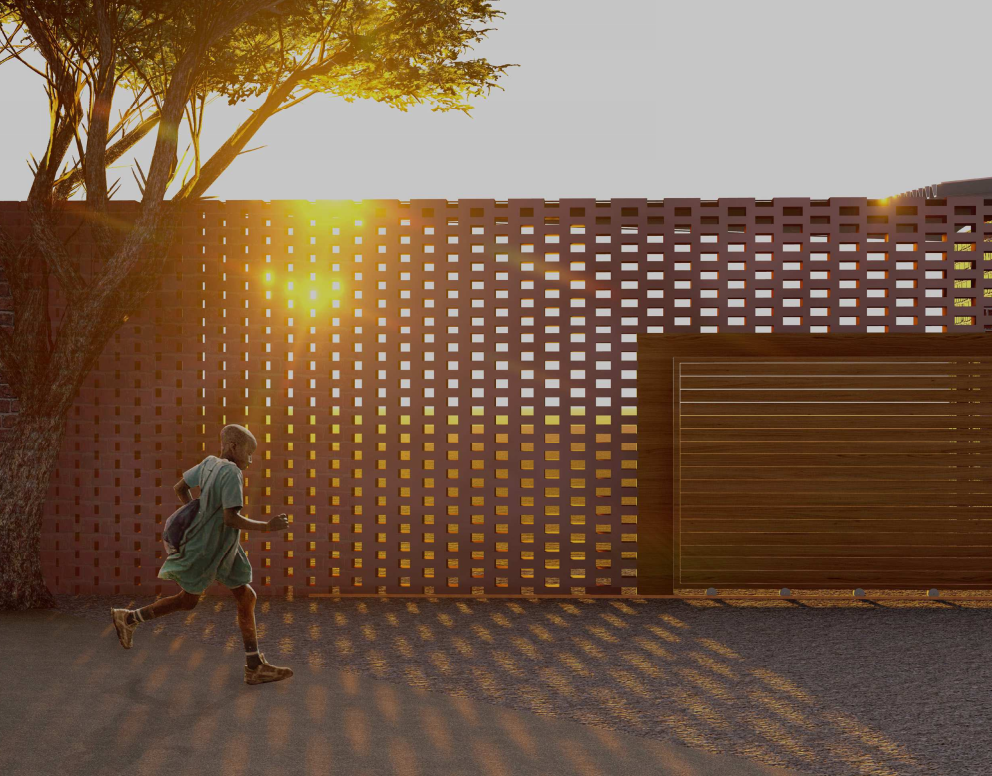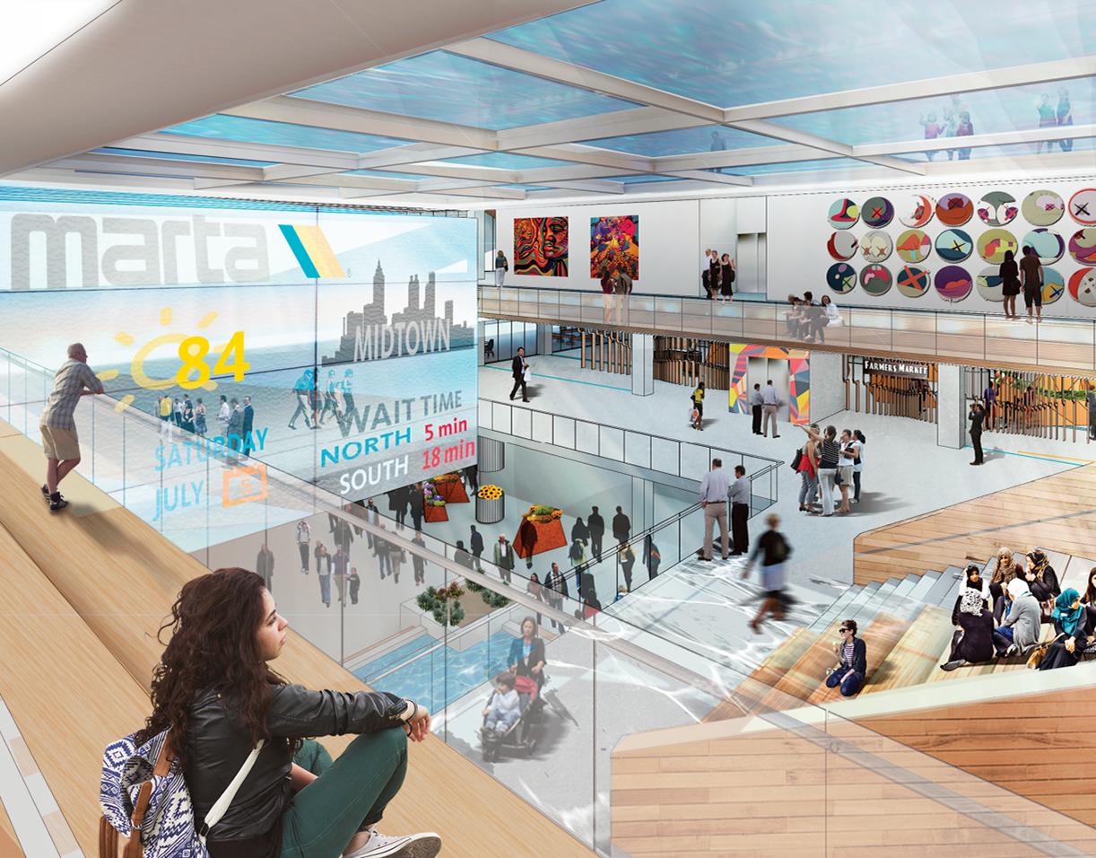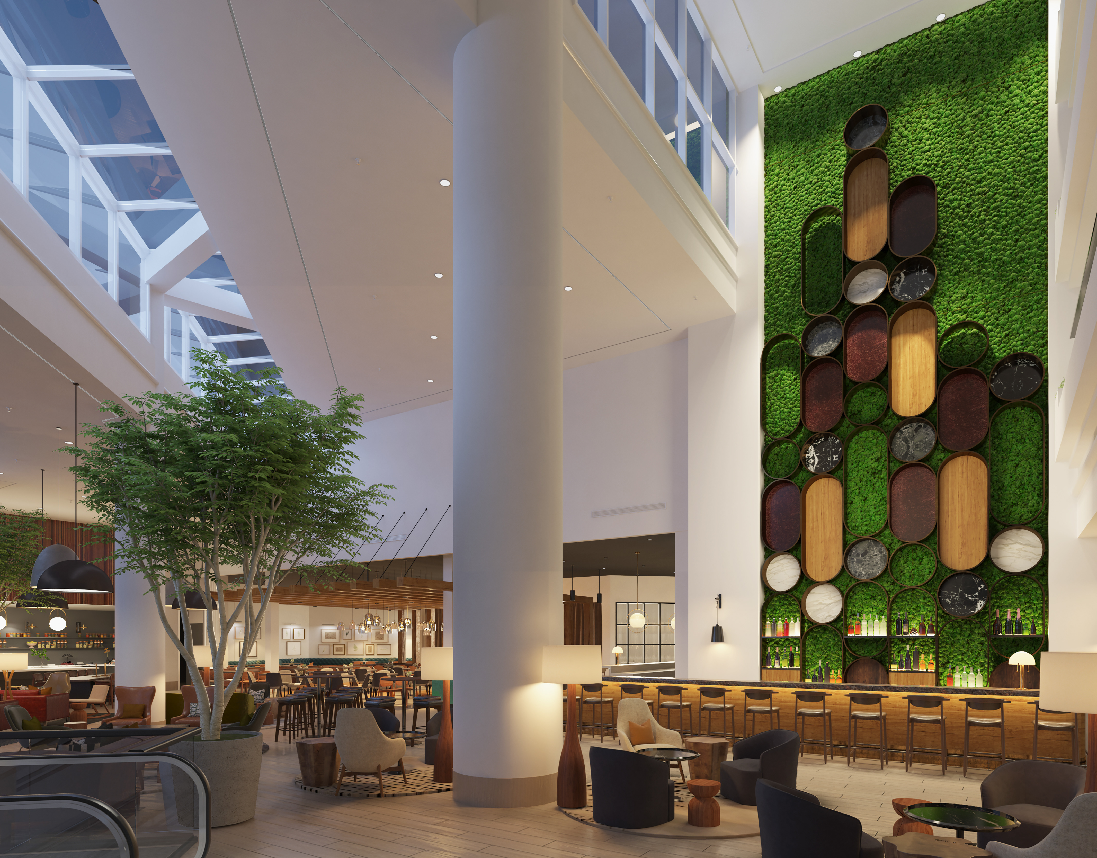Adaptive Reuse
This is the account for which I contributed the most at Gensler. Much of the documentation for which is either proprietary to the client or to Gensler. For that reason, the client is confidential and documentation will not be shown. Very few of the projects under this account were ground up new construction. Most were existing properties that were repurposed to the client's program. These properties ranged aesthetically and in age/value from historic to modern and tilt-up construction to old world timber and masonry construction, that was several hundreds of years old, and everything in-between. Almost all the projects were located prominently in urban locations, with a few exceptions. The program for the client was most often mixed-use consisting of assembly, mercantile, and business occupancies. Some other projects were business alone while others incorporated hospitality or were solely hospitality projects. All locations included a heavy incorporation of technology and audio-visual components and spaces. There are many things that made these projects unique. One was how the project was delivered by Gensler. This account relied on large multi-office teams to complete the work. The most prominent of these offices were Los Angeles (Design Lead and PMO), Atlanta (Technical Lead), and Bangalore, India (Technical Assistance). I also worked with 10 other Gensler offices and a plethora of international architects of record over the course of my tenure on the account. Due to the time zones involved, these were truly projects which operated 24 hours a day. Another element that made these projects unique is that most were in a deep state of disrepair when purchased by the client. It was this state of disrepair coupled with the exposure to all the myriad of construction types and craft that made these projects a pleasure to work on. We endeavored to restore and keep the parts of the properties that made them unique and then introduce the program of the client. This level of care often involved coordination with historic review boards, preservation architects, and waterproofing consultants as needed per project. It never failed that a fascinating problem would unfold requiring a creative solution to solve it. These are by far the most challenging projects I have ever worked on but are often the most rewarding. Project size ranged from 35,000 s.f. to 370,000 s.f.
Roles and Responsibilities: Progressed from Technical Designer to Project Architect - Other roles fulfilled while on the account include: BIM Manager, Standards Manager, Assistant Project Manager, Assistant Project Architect, Job Captain - lead Project Architect managing team schedule, strategy, and tasking; provided code/technical oversight; point of contact for client, PMO, and architects of record; led projects during all phases of design from schematic design through construction administration; provided site surveys and assessments of properties for incorporation of client program; developed and managed account Revit template, prototype models, and as-built models; point of contact for third party as-built BIM models; all BIM related questions on the team; trained new team members in client standards, Revit software, and account documentation; developed tools for client standards management, project documentation, and team tasking utilizing One Note, Bluebeam Revu, and SCRUM; these tools were a boon for increased efficiency of our global teams and were adopted by accounts throughout our office as well as throughout the Southeast and Southwest regional offices.
2010 - 2020 | Gensler | Adaptive Reuse Client | 6 continents; 19 countries; 29 international cities; 16 combined domestic states, districts, & territories | Built and Unbuilt
Conceptual Urban Development
For this project we developed conceptual design for both exterior and interior renovation of an existing urban development.
Roles and Responsibilities: Project Architect and Conceptual Development - worked as a team to model as-builts, provide conceptual work, and model new exterior and interior elements. Developed two conceptual designs for exterior placemaking, and assisted in the development of the exterior facades.
2019 | Gensler | Conceptual Urban Development | Unrealized
One of the initial conceptual elevations I produced from which the elevations of the development were further developed.
The steel mesh canopies were developed to be dispersed in clusters throughout the site to provide visual identity to the development as well as provide a further shading element. The canopies varied in height and orientation which gave them variation. They would be painted multiple colors and would be lit at night.
The gateway arch was developed to be an interactive element to straddle the sidewalks and main street of the development. The intention is that the inside edge of the arch would be lit by LED lights (changeable to most any color) and could be controlled sitewide for events, holidays, or to individually light up when pedestrians walk, cycle, or drive through. The aluminum skin would also be able to be wrapped for events, holidays or advertisements, if desired.
Rendering developed from the Revit model we created. Rendering shows the final iterance of the gateway arch, showcasing its lighting capabilities at night, as well as the main entry to the signature structure of the site.
Retail Research
As a member of our office retail studio, I participated in studies on the design and performance of local businesses. This study focused on local food halls. For one study my team was assigned Canteen, near Georgia Tech Square.
Roles and Responsibilities: Site visit and analysis and conceptual design were performed as a team. Designated team sketcher.
2018 | Gensler | Research
Interior sketch showing minimal improvements to the existing space. Bar seating counter, lit Canteen branded signage, additional retailer awnings, bar signage, visual organization of the food handoff plane.
This plan is a more drastic alteration of the plan above. Redistribution of the retailers, one with direct access for a takeout window on the exterior, with the bar as the focal point. Clearer distribution of eating and queuing zones. Exterior seating has been included as well.
Retail Food & Beverage Prototype
This was a quick burn project to develop a new prototype for remodels and new construction for this brands mall locations.
Roles and Responsibilities: This was a team of three. My role was to build the 3D model and assign materials to the 3D elements for another teammate to render. A designer performed the conceptual design role, though we all had input.
2014 | Gensler | Pretzelmaker | Unrealized
Preliminary sketch rendering from 3D model for conceptual buy-in from the client
Final rendering conveying completed concept for the prototype
Hospitality Millwork
One of my favorite things to do is to design, model, and detail millwork. Below, I show a little of my process and a design and details that I am fond of that were developed for a hospitality project.
Roles and Responsibilities: Project Architect - coordinated tasking of the technical work for both the Atlanta and Bangalore, India offices for all interior work, coordinated with architect of record and consultants, coordinated with client and project management team, reviewed for code and quality assurance.
2019 | Gensler | Hospitality Client | Unbuilt
Often I start the detail process with a millwork sketch for the more complicated pieces. These in particular were drawn to be used for tasking and training my team members in the Bangalore office.
Isometric 3D model view of a stand alone coffee bar
Enlarged Plan of the coffee bar
Section detail 01 of the coffee bar at the handwashing sink opening
Section detail 02 of the coffee bar at the grab and go opening
Section detail 03 of the coffee bar at the non-ADA bar counter
Section of the retail wall adjacent to the coffee bar (not shown in plan). Sections such as these required coordination with the architect of record.


