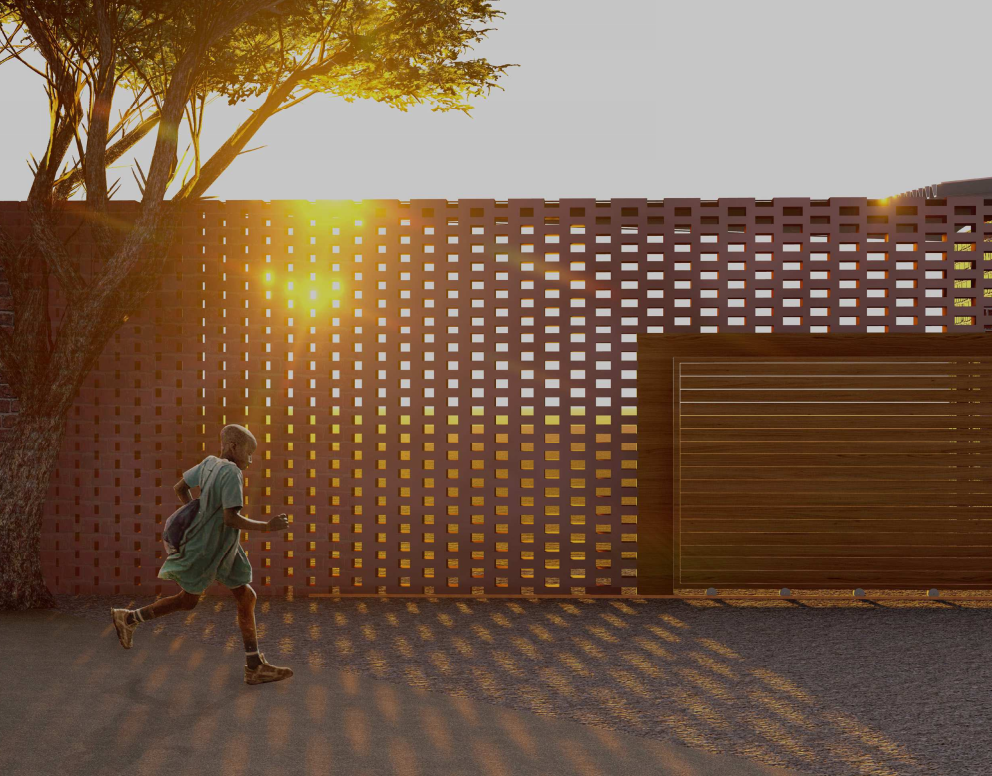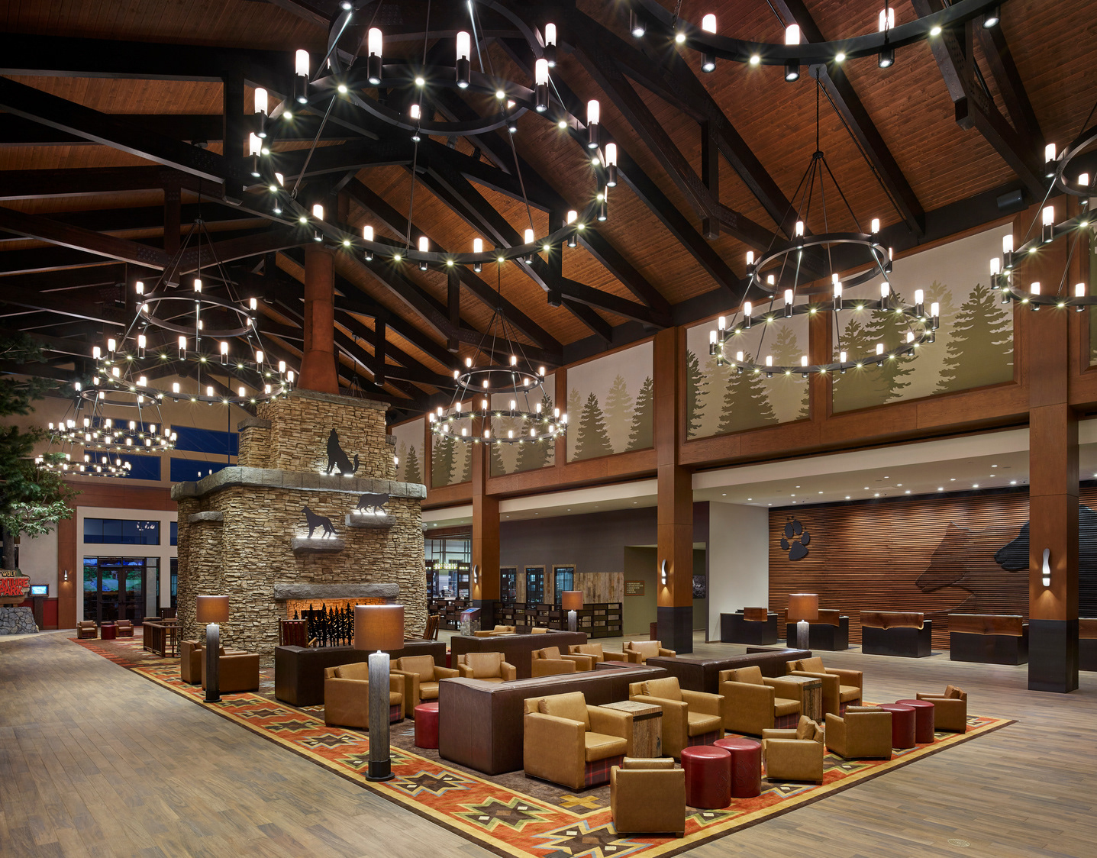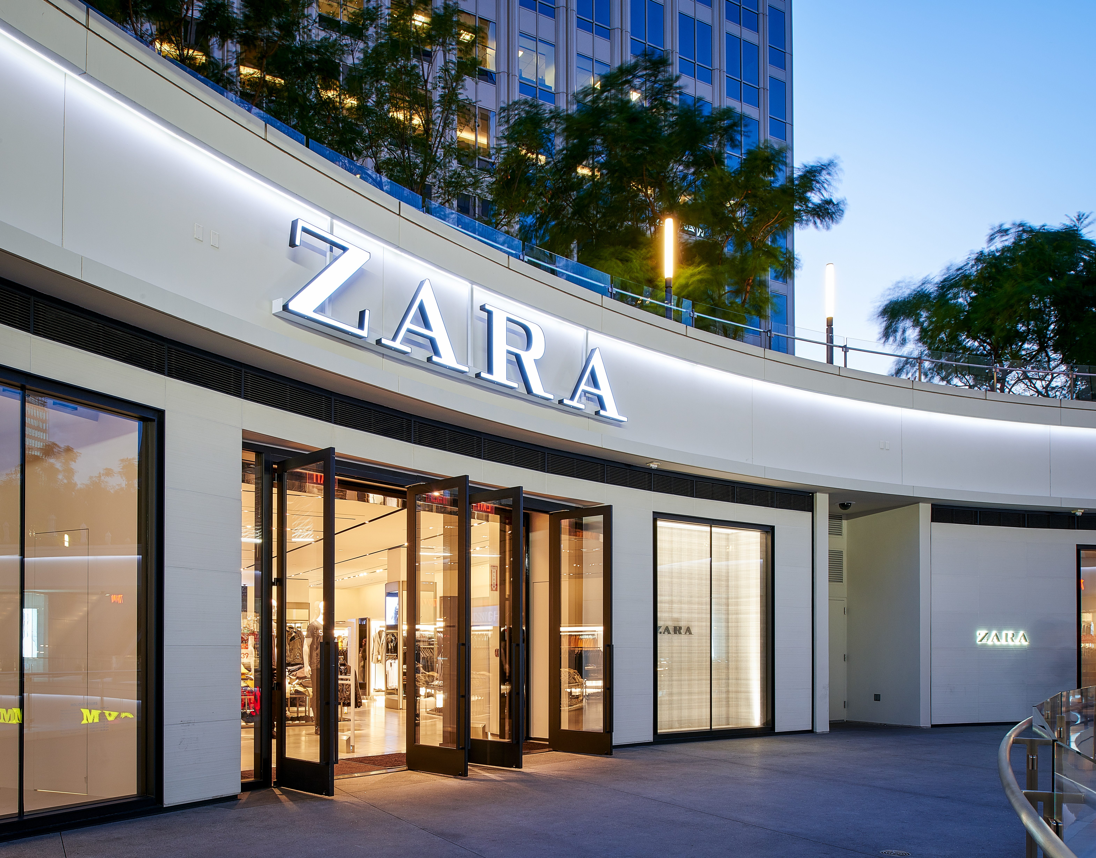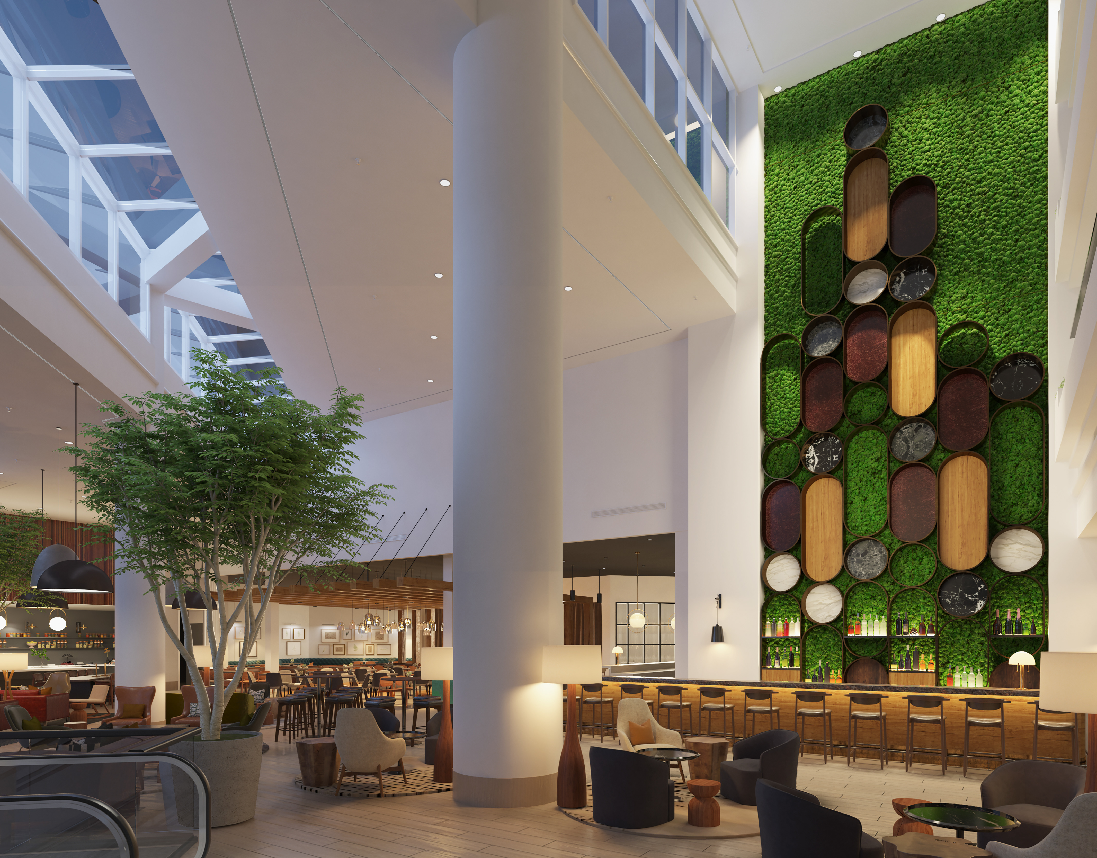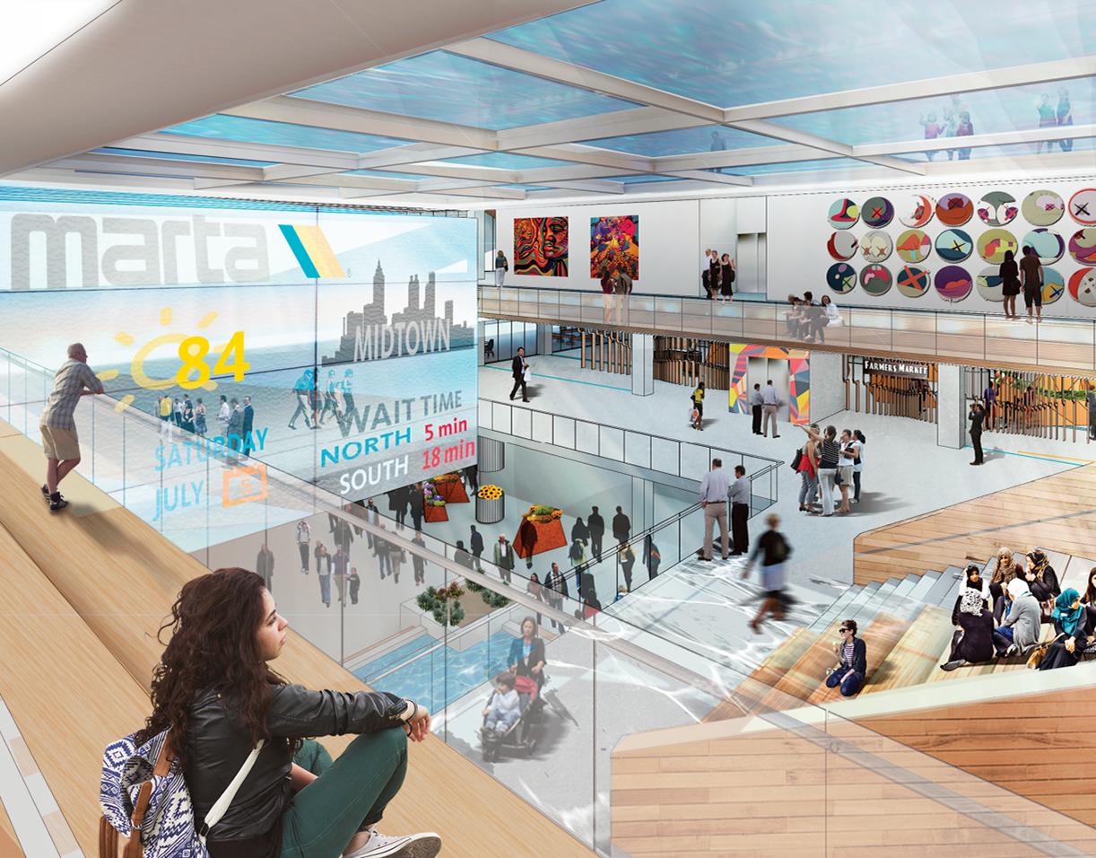In Situ
Empowering Hidden Perception Through Urban Interventions of Natural Situation
2005 | Savannah College of Art and Design | Master of Architecture Thesis | Chattanooga, Tennessee | Prof. Arpad Ronaszegi | Advisors: Prof. Joel Varland; Prof. Michael Zaretzky
Concept - Empowering natural perception between earth and sky through sophrosyne. Sophrosyne is the achievement of perfection through the balance of two opposing forces or ideas. It was an ideal of Greek society as it was one of the fundamental methods by which the Greeks analyzed their world. The intent of this project is to connect people with the natural world through urban interventions of natural situation in the hopes that a change of mindset might occur in which balance between our built environments and the natural environment will be achieved. These urban interventions of natural situation explore the ideas of Dimension, Filter, and Cycle to stimulate a meaningful connection for the mind to nature in an unnatural surrounding.
Dimension
Dimension Café and Park | Our Foundation, Water and Ground |Irish Hill | Chattanooga, Tennessee
"Water and ground are often commonplace entities in nature, seemingly predictable horizontal planes. Yet, both are dominant dynamic forces in the landscape we all know. Both of these elements are our foundations that ground us to the earth, our dwelling space. As dimension grounds us it also provides the point of our transcendence of thought and belonging." - An excerpt from my thesis
The Dimension Situation deals with the perceptions of ground and water, these avenues were thoroughly explored with the addition of light as a dominant feature, making the site come to life.
Rhythms of the site are generated from the amputated steeple adjacent the site, through the use of the golden section, giving the steeple something to which it can connect. Constructed on the site is the a café placed perpendicular to the road on axis with McCaulie Avenue forming a long body next to the steeple. As far as its urban composition is concerned, it is a series of terraced steps that rises to hold a reflecting pool. Ramps lead down a half level to the café beneath where water and ground become reversed. The reflection pool atop casts light down through the water wells of undulating depths that follow the circulation of the building. These wells act similarly to medieval stained glass windows. Just as glass makers juxtaposed various thicknesses of glass to create a shimmering effect with varying refractions of light, so do these water wells. The depth varies in inches on a Fibonacci sequence of 5, 8, 13, and 21.
The plan of the café itself is simple and church-like. Nave, aisle, and transept can be clearly seen. The café becomes an inversion of the church experience being subterranean, as a crypt, and with the notion of the stained glass being above instead of to the side. Its monumental stepped quality looks as if a church or temple once stood where the reflecting pool now resides. From the interior of the café one is given the opportunity to eat outside. The path continues up three sets of stairs to three park terraces. These terraces are demarcated by small channels of water following the circulation from the café. Water cascades down narrow channels on the steps, from the reflecting pool, that flow into the channels that dive beneath benches outlining the terraces. As this channel nears the corner of the terraces it cascades into a larger channel that wraps around the terrace. Along the ramp all the channels meet to flow into a pool of river stones at the beginning of the ramp. This pool is protected from the street by a crescent stone wall and harbored by the ramp wall. Here, the ramp wall penetrates the pool as the cycle of circulation of water and visitor begins again. This ramp wall is made of stone, rough on the side facing the street and park, reflecting the sites history; and smooth on the sides facing the ramp, reflecting clarity of path.
Plan: For orientation purposes the steeple is located on the lower left with the café reflecting pool just above. The culminating reflecting pool is located on the upper left.
Partial view of the café plan and section
Plan of the café water light wells
Cross section of the café showcasing the monumental stairs
Section of the site showing the full length of the cage and monumental stairs as well as the steeple relationship
Conceptual rendering of the water light well effect on the café interior
Conceptual rendering looking from the park to the café monumental stairs and the steeple beyond
Conceptual rendering of the culminating reflecting pool and it's embracing stone walls
Filter
Cloud Canopy | Where we dwell, Between Earth and Sky, Canopy and Enclosure | Jack's Alley | Chattanooga, Tennessee
"Natural canopy and enclosure are very different from what we see in our built environments. They are permeable and layered showing the depth of their design, lending an ethereal and ever changing system in which our core selves can experience." - An excerpt from my thesis
The Cloud Canopy is located in a prominent alley in the heart of Chattanooga's downtown district. It was heavily influenced by the Norwegian concept of mellomron, or "the space between". In English the closest word we have to this is "void" which suggests a negative atmosphere, but mellomron suggests something significant as what is between. Where filter is concerned the space between is between earth and sky. It is where we dwell: human birth, action, death, and transcendence. It is also nature, our caregiver and stage set, for although apart we are still actors within it. This idea became tied to the interaction of sky and ground that occurs within the forest canopy. Initially the canopy structure of the alley was to follow the movements of the sun, but interactivity of human and architectural experience became lost. The idea then transformed into ground and canopy interacting with the circulation of the alley visitors, in a sense human action.
The canopy interacts with its visitors through cables connecting a sail to the ground. These cables receive signals via weight sensors in the ground plane of the alley, moving the sails above. The sail of the canopy follows the movements of those who walk through it. The water wall along the North side of the alley brings the movement of the canopy to a more personal and intimate level within the alley. Cables immediate to the mast structures are connected to the manual water pumps that move in accordance with the sail. This sends a cascade of water into a channel of reeds and lilies below. Combined with the structure and spacing of the design the water pumps create the sound for a three four rhythmic structure, not unlike a waltz. The structure of the alleyway canopy is simply a musical instrument. This is further emphasized by the cable system that mimics a piano as it goes up and over the structure connecting the sail in a staggered angle fashion.
Visitors become active participants of a moving and dynamic landscape where canopy and ground plane combine to emphasize the significance of the space between, human action. The design transforms itself into a diagram of cycle, filter, and dimension linking all the the sites.
View of final working section model of the cloud canopy showing weighted sail movement mechanism
View of final working section model of the cloud canopy showing structure and solar panels from above
View of final working section model of the cloud canopy showing the sail and light filtering through from below
View of final working section model of the cloud canopy showing the piano-like cables that provide the sail movement
View of final working section model of the cloud canopy showing the complete mast structure and glimpses towards the water pumps and channel at the ground plane
Partial section of the alley looking towards the Northern fountain wall
Cycle
Moonpools | The Heavens, Transcendence, Day and Night | Walnut Hill | Chattanooga, Tennessee
"Human beings feel the need to belong to or feel a part of something greater than themselves. This urge is usually not completely understood. For several millennia, humankind has looked to the stars and the patterns of the sun for signs of the future, time, and navigation. It is this quality of cycle: light and shadow, day and night that links us to the cosmos, for what we are feeling and witnessing is the order of the universe. These are some of the most powerful connectors mankind has to nature. This quality is also one of the more elusive for it is right in front of us, but increasingly few of us are able to confront it to gaze into this cyclic pattern." - An excerpt from my thesis
The Moonpools are located directly in the center of a pedestrian cul-de-sac and are forty-eight feet wide. The composition consists of twenty-eight arcs of radiating black stone held within a circle. It is a lunar calendar in which each arc is a phase of the moon composed of a certain number of pools. The circle is cut on both poles forming a ledge upon which the phases will be diagrammed, as well as creating seating. As the phases of the moon transition from Full to New, so do the pools. When active the pools bubble, when dormant they are reflecting pools. At night, active pools are bright with light mimicking the reflection of the sun. Dormant pools emanate a faint light that mimic the shadow of the moon. These pools step down in radiating arcs to a center divide or crevice in which sits a raised stone. Here water flows and terminates. Carved in this stone is an anthropomorphic mold, imprint. The intention of this imprint is to allow the visitor to lie within. In a sense they bestow the ability of the pools to hold them. By doing this the visitor is at the center of the pool experiencing the rhythms; sound, moisture, light, and wind; while being directed to the pools source of inspiration: the heavens and the moon. The visitor in this way is able to feel and be connected to all of those elements of the core self by a very direct channeling of natural presence. And, most importantly, this allows the visitor to become aware that they are a part of the landscape, not just a visitor but a participant with the pools, the guardian of the night sky, the cosmos.
Plan and section of the moonpools
Conceptual rendering of the moonpool stone plinth
Sometimes an idea is never complete or not fully realized. This is further development of the idea. Maybe someday I'll revisit this project.
Conceptual preliminary sketches
These were very initial conceptual sketches showing a very different design, but glimpses at what it would become
Currents: East Savannah Waterfront
2004 | Savannah College of Art and Design | Studio VII | Savannah, Georgia | Partner: Robin Crumpler | Professors: Judith Reno & Julie Rogers Varland
Concept - Currents | Noun: a steady flow usually from natural causes; a dominant course (suggestive of running water) of successive events or ideas | Adjective: Passing from one another
Currents, with a natural movement and flow, wash over a site, carrying elements of time and history, revealing layers of palimpsest. Water, land, and people flow in parallel, stratified, and intersecting currents through natural beauty and welcoming spaces. Openness allows water, land, and buildings to exist in a healthy harmony while promoting a sense of freedom, expression, and community. Plazas, waterfronts parks, bridges, tree-lined corridors, and elegant buildings create true places in which to live, work, shop, and play. Conrad Aiken Waterfront Park provides a transition from the cultivated urban edge to the natural banks of the Savannah River by means of a floating dock, bicycle trail, and meandering park interwoven from West to East. Two hotels, an athletic/entertainment center, and an open air market space front on the Gallinule Canal Promenade, which flows from marsh to river. Tomochichi Boulevard is a central tree-lined corridor which transitions to parallel pedestrian walkways by means of undulating, ramped earthworks that raise the site above the 100 year flood plain as well as concealing parking.
Overall perspective of the development looking Southeast
Plan and section of the site showing occupancies and site features
Perspective view down Tomochichi Boulevard
Perspective view of Conrad Aiken Waterfront Park
Perspective view at the beginning of Gallinule Canal Promenade
Perspective view of the Main Plaza of Conrad Aiken Waterfront Park
Detail plan of pedestrian and vehicular circulation off Tomochichi Boulevard
Pedestrian ramp up the earthworks from Tomochichi Boulevard
Marshland CoOp
2014 | Savannah College of Art and Design | Studio V | Thunderbolt, Georgia | Partners: Robin Crumpler and C.W. "Kit" Meckle | Professor Ahmad Afifi
Concept - The Marshland CoOp develops a direct link to the surrounding coastal wetlands. Structural integration within the site initiates a new approach to minimal impact development along coastal marshlands. The center focuses on marshland revitalization to provide a hands-on educational environment for the community.
Throughout the CoOp, exhibition spaces are punctuated by islands of living marshland, which illuminate the complexity, fragility, of the surrounding ecosystem. The locations of these marshlands correspond to the old building footprints that occupied the site in the past. In a sense, the positioning of the marshland exhibits illustrates the CoOp's dedication to healing the land.
Structurally, the CoOp explores the possibilities of new sustainable development within the coastal wetlands. The site was once a semi-industrial boatyard. The goal of the CoOp is to start a healing process for the ecosystem of the site by proposing a new means of incorporating the built environment into the natural environment. The superstructure of the CoOp is essentially a long span shell that protects the sub-structure and provides an elevated green space above. This shell also creates a thermal barrier that passively cools the space below. In addition, the green space above allows rainwater to absorb into the site rather than erode and flood the surrounding marshlands. Below the shell, the buildings are lightly placed upon the site with the use of both hanging and living walls. Aesthetically, these walls give the illusion of floating above the ground plane. The existing concrete dock pier structures will remain to allow oyster beds to flourish, but they will also be enhanced with a playful system of viewing platforms for visitors to look over the marsh. A new pedestrian bridge, allowing separated light vehicular travel, to the adjacent island provides visitors a unique experience to explore the ecosystem.
Conceptual plan sketch
Site and first floor plan
Image of the final model of the CoOp
Aerial view watercolor perspective of the Marshland CoOp
Perspective view of the pedestrian bridge extending to the adjacent island form the CoOp
Extras
Surveyed pen and ink on vellum | Historic Savannah Home | This was one assignment from my first Architectural course at SCAD's Rising Star Program | 1999 | Professor Eileen McGonigal
Detail of another freehand on vellum pen and ink from an Architectural Graphics class at SCAD | Smokestack at the Roundhouse | 2000 | Professor Hsu-Jen Huang
