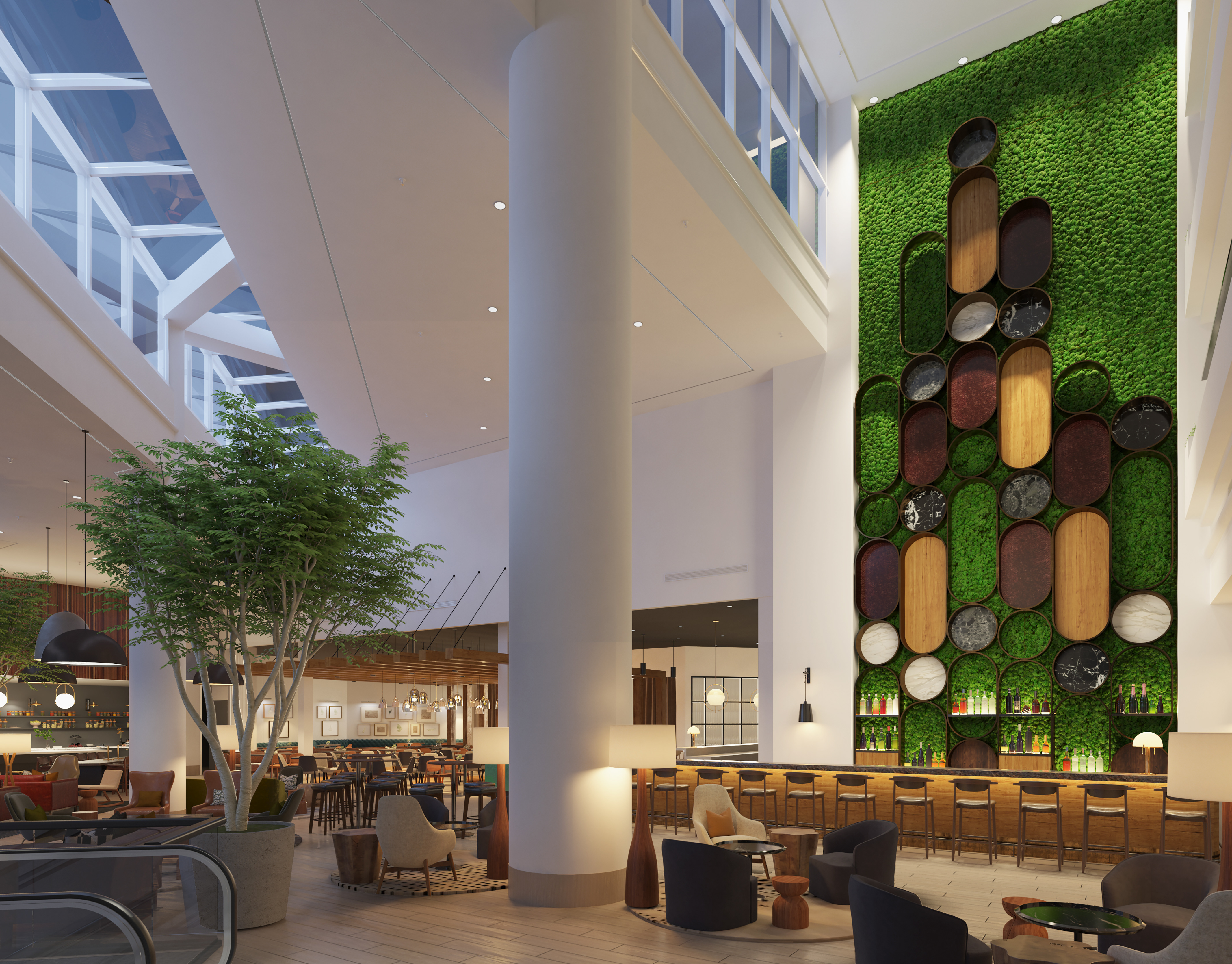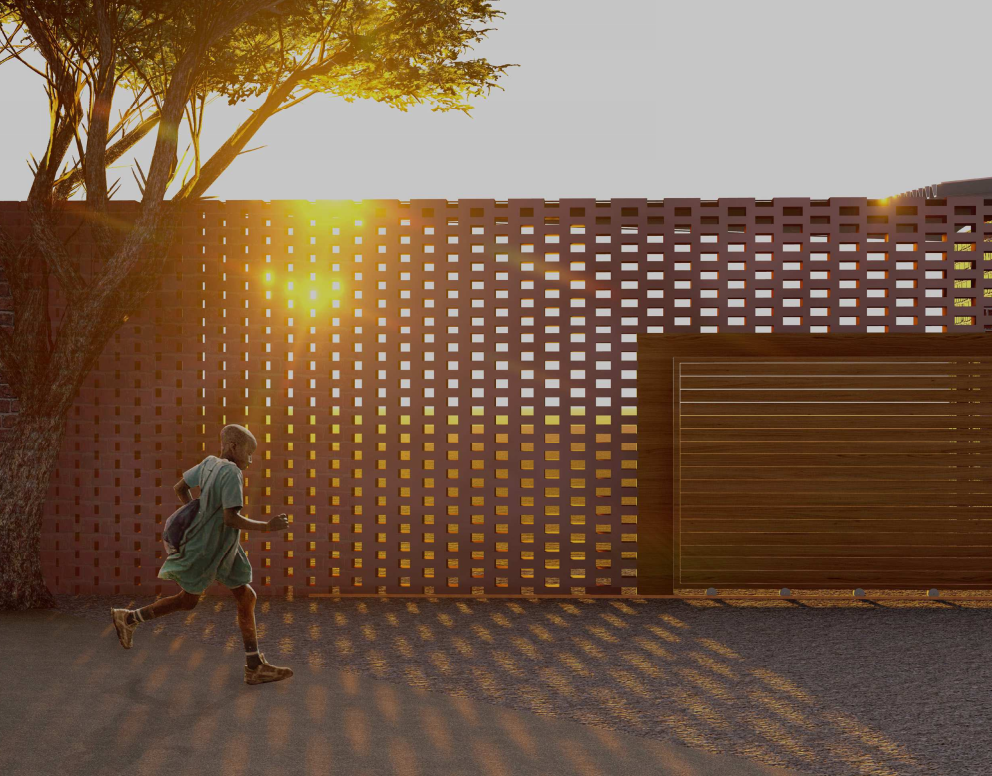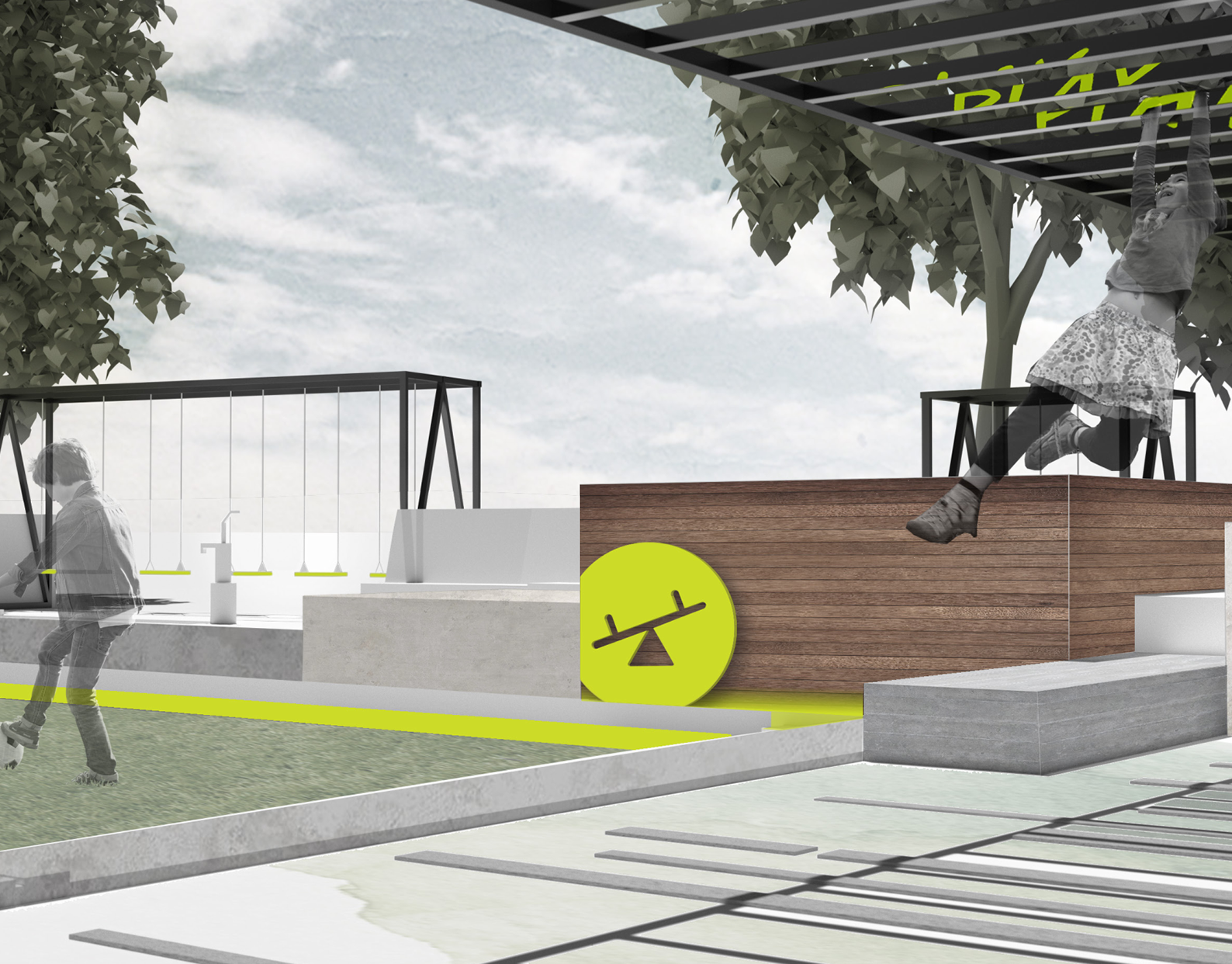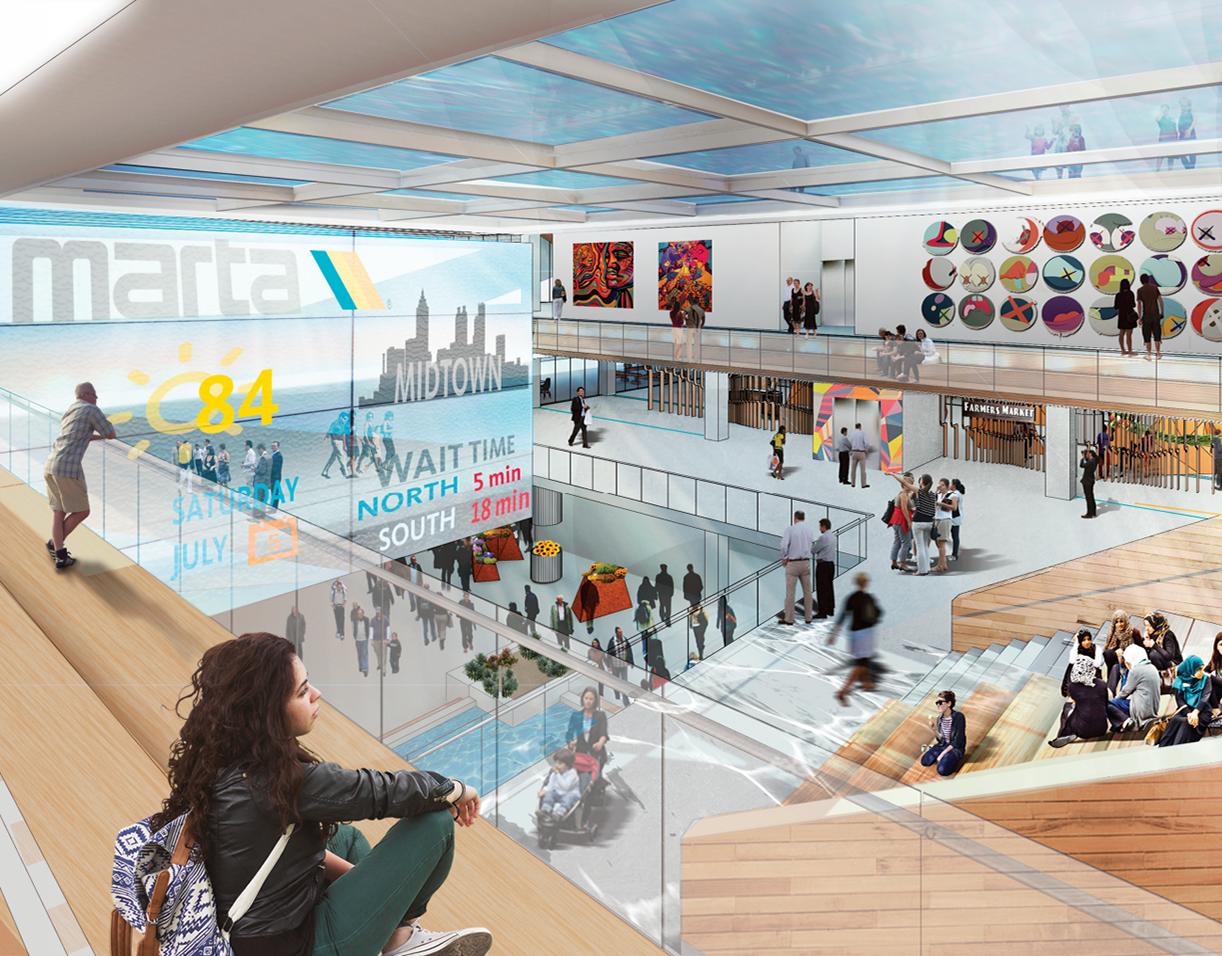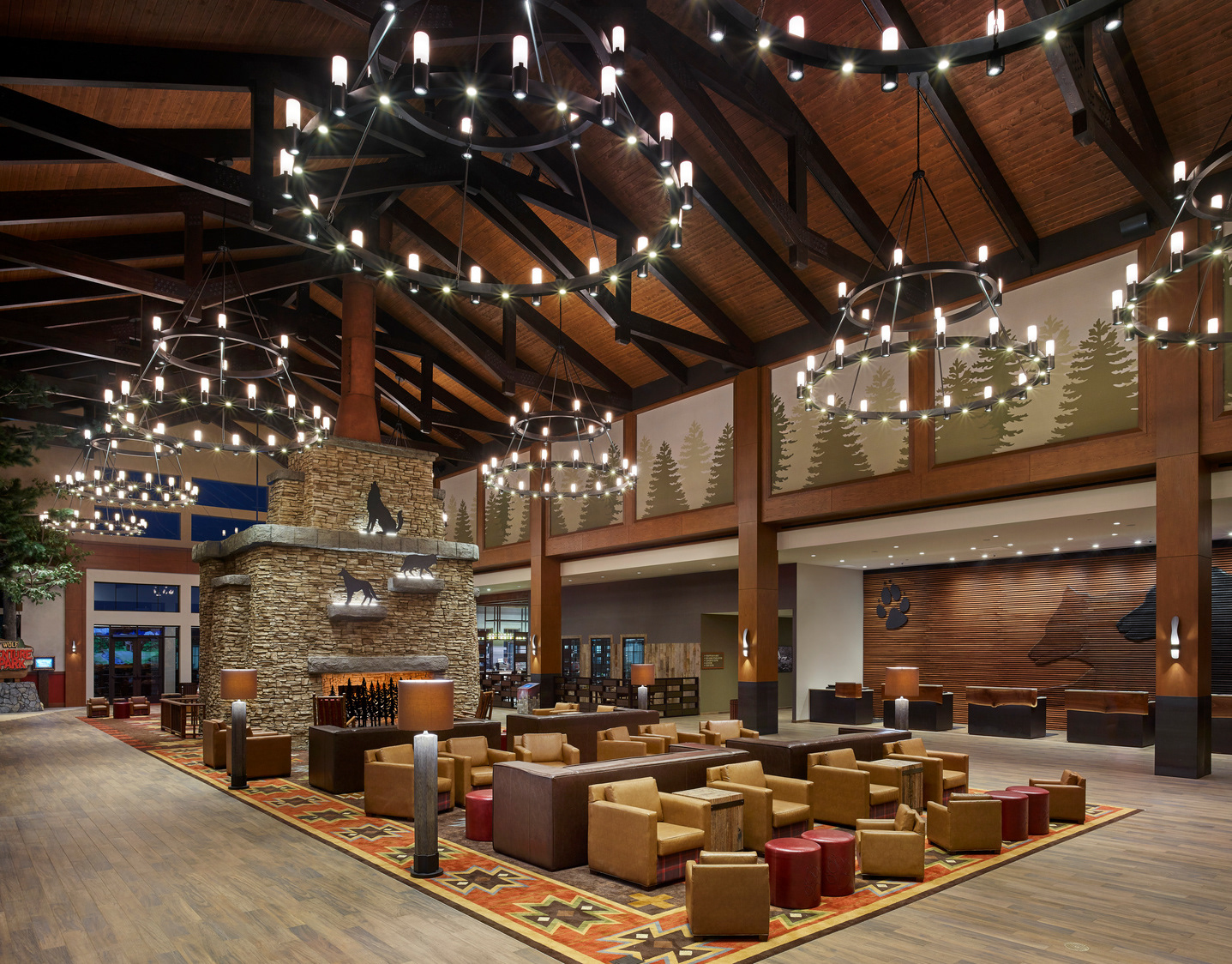Concept Renderings | by others, developed from Revit model
Entry Lobby and Reception
Bar and Lounge
Restaurant
Hospitality Millwork
One of my favorite things to do is to design, model, and detail millwork. Below, I show a little of my design process by showing sketches and details of one of the spaces I was very fond of on this project, the Outfitters Cafe.
Often, I start the detail process with a millwork sketch for the more complicated pieces. These in particular were drawn to be used for tasking and training my team members in the Bangalore office. My teammates in Bangalore followed my progress of modeling and detailing in Revit from the sketches and used this space as a case study for modeling and detailing throughout the project.
Enlarged Plan of the coffee bar
Isometric 3D model view of a stand alone coffee bar
Section Detail 01 of the coffee bar at the handwashing sink opening
Section Detail 02 of the coffee bar at the grab and go opening
Section Detail 03 of the coffee bar at the non-ADA bar counter
Section Detail 04 (see Finish Plan below).
Section Detail 02 (See Finish Plan below)
Outfitters Cafe, detailed in drawings above, rendering by others from Revit model
Outfitters Cafe Plans
Finish Plan
Reflected Ceiling Plan
Outfitters Cafe Elevations
Cafe Elevations: 05 on left; 04 on right
Cafe Entry Elevation 07
Cafe Exterior facing Elevation 03

