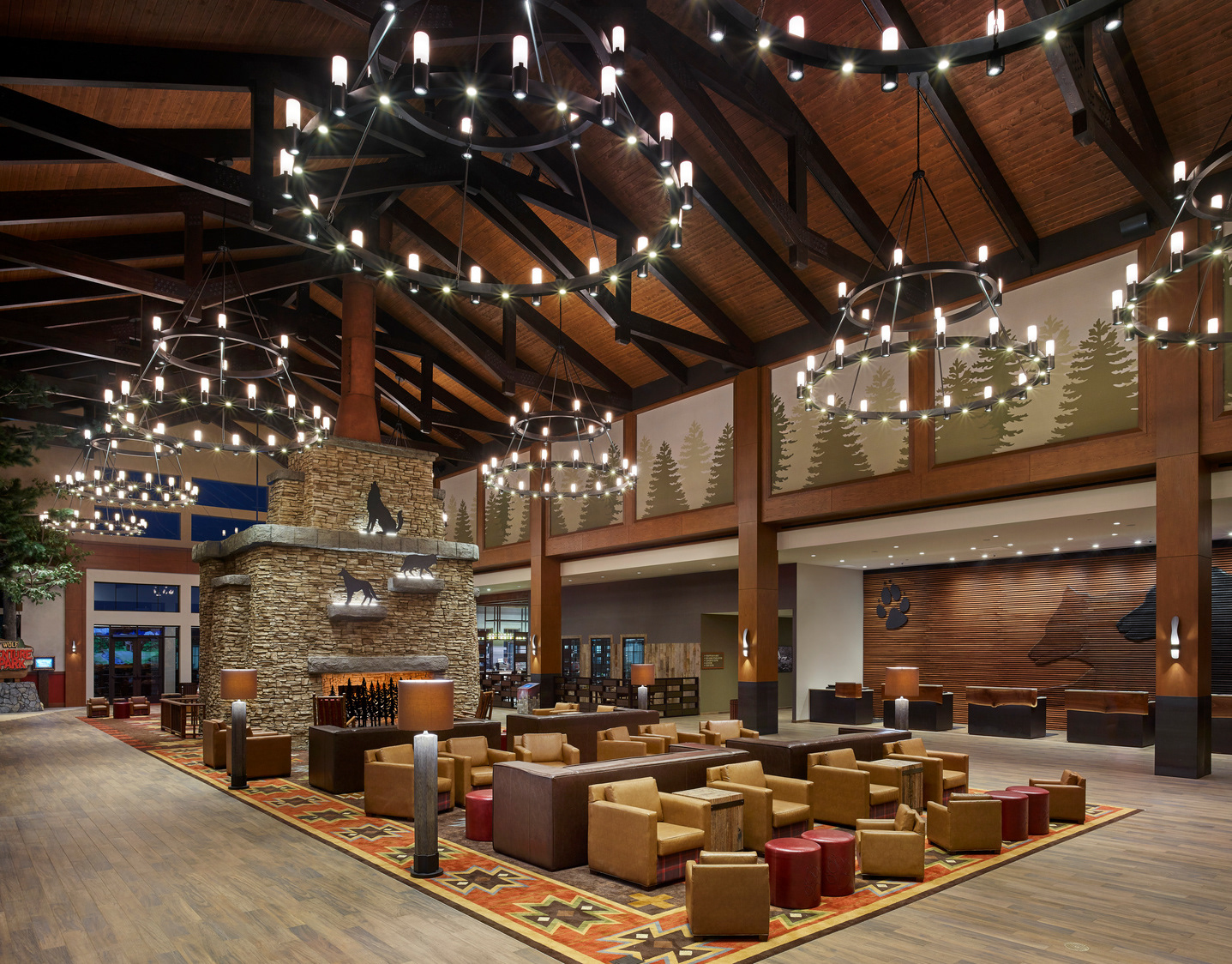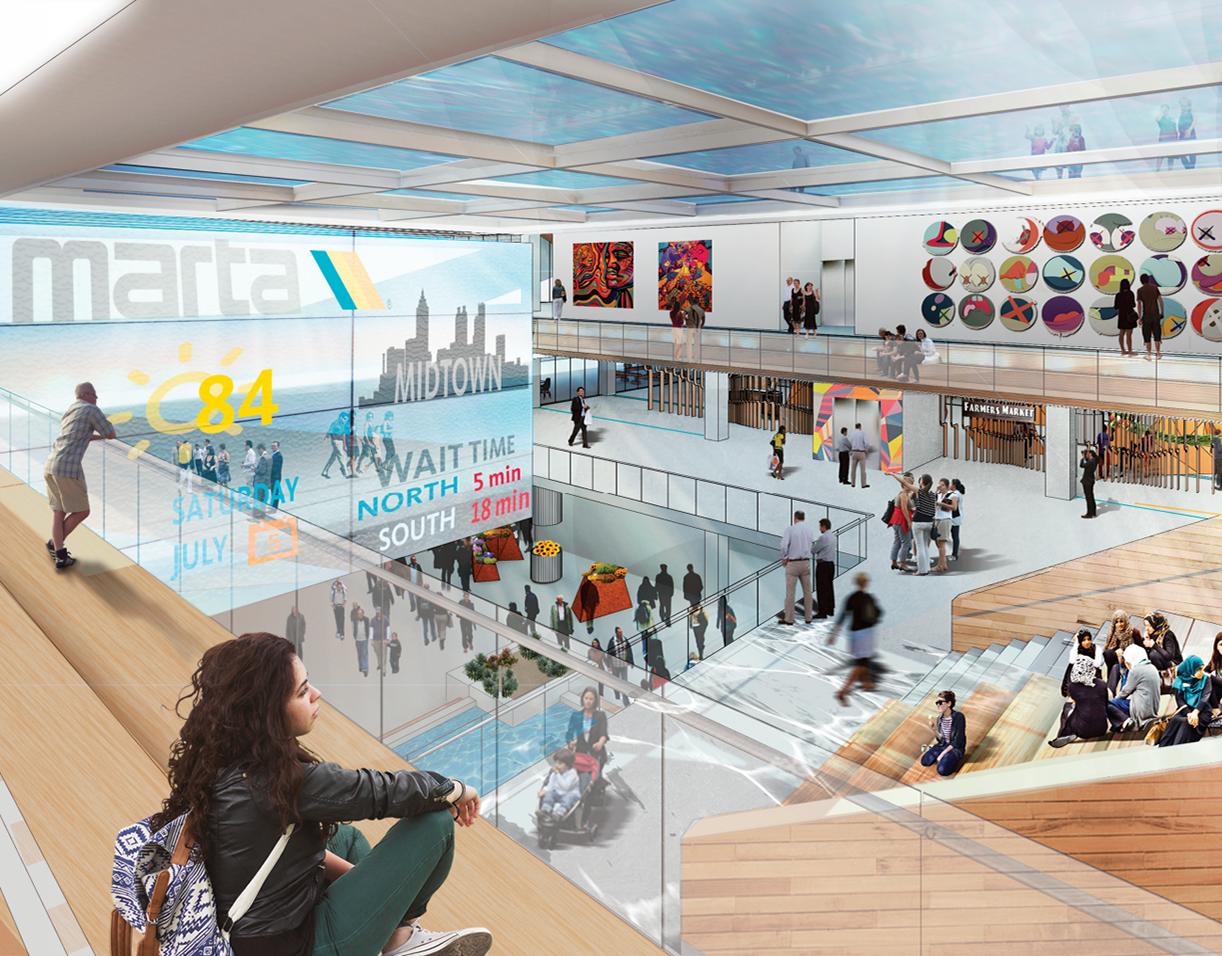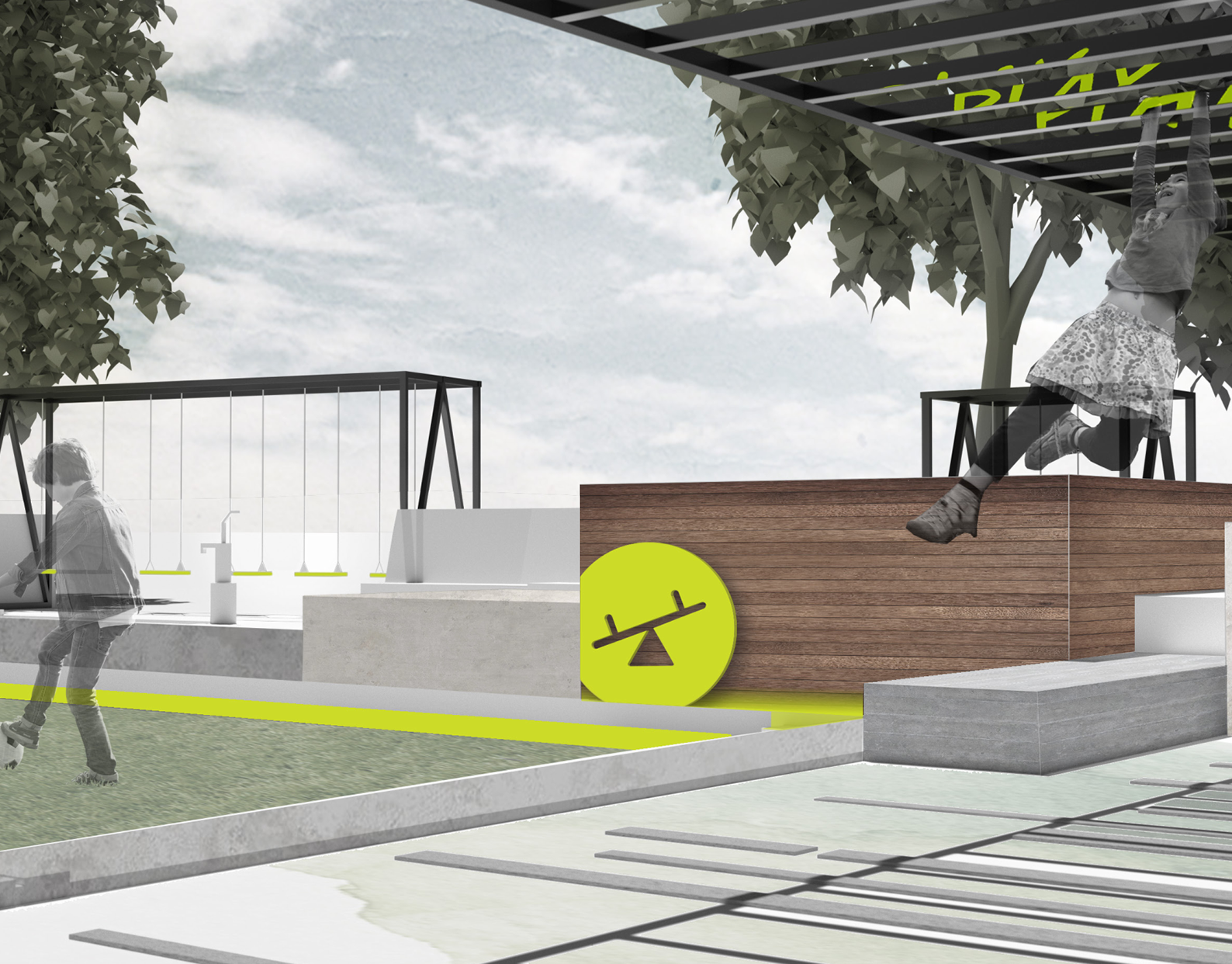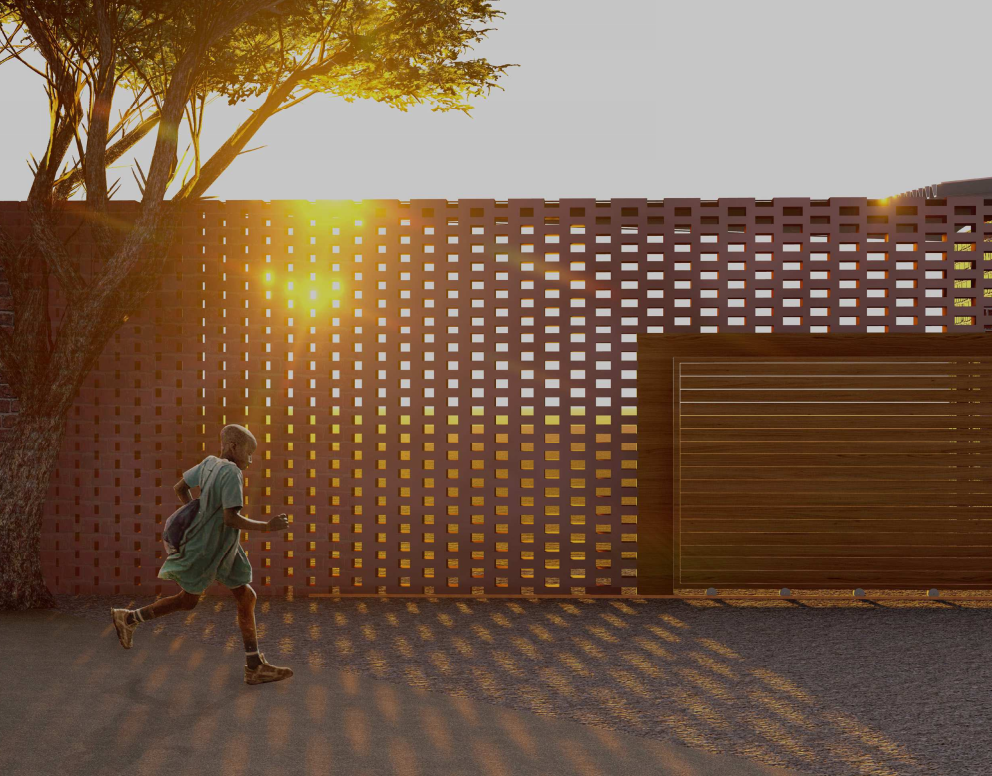Interior rendering of the Level 01 Lounge
Interior rendering of the guest arrival sequence: Concierge on the left, Arrival Lobby on the right, Herb N' Kitchen and Lounge entries in the midground, Reception in the background
Overall Reflected Ceiling Plan









